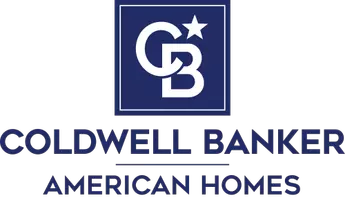OPEN HOUSE
Sun Jul 27, 2:30pm - 4:00pm
UPDATED:
Key Details
Property Type Single Family Home
Sub Type Single Family Residence
Listing Status Active
Purchase Type For Sale
Square Footage 1,720 sqft
Price per Sqft $406
MLS Listing ID 852466
Style Split Level
Bedrooms 3
Full Baths 1
Half Baths 1
HOA Y/N No
Rental Info No
Year Built 1956
Annual Tax Amount $12,061
Lot Size 7,501 Sqft
Acres 0.1722
Property Sub-Type Single Family Residence
Source onekey2
Property Description
The upper level features three generously sized bedrooms, including a Jack and Jill bathroom that connects the primary suite to the hall. Downstairs, you'll find a cozy den with a wet bar and walkout access to both the front and back yards. Additional highlights include natural gas, baseboard heating, wall unit A/Cs, a horseshoe driveway, and a vinyl and brick exterior. Located near Belmont State Park, with easy access to shopping and trains, and within the Deer Park School District, this home offers exceptional value and potential in a wonderful community.
Location
State NY
County Suffolk County
Rooms
Basement Finished, Partial
Interior
Interior Features Breakfast Bar, Ceiling Fan(s), Eat-in Kitchen
Heating Baseboard, Hot Water, Natural Gas
Cooling Wall/Window Unit(s)
Flooring Carpet, Tile, Wood
Fireplace No
Appliance Dishwasher, Dryer, Gas Cooktop, Gas Oven, Microwave, Refrigerator, Washer, Gas Water Heater
Laundry Gas Dryer Hookup, In Basement, Laundry Room
Exterior
Fence Back Yard, Fenced
Pool In Ground
Utilities Available Natural Gas Available, Natural Gas Connected
Garage false
Private Pool Yes
Building
Sewer Cesspool
Water Public
Structure Type Brick,Frame,Vinyl Siding
Schools
Elementary Schools John F Kennedy Intermediate School
Middle Schools Robert Frost Middle School
High Schools Deer Park
School District Deer Park
Others
Senior Community No
Special Listing Condition None



