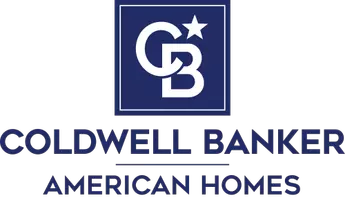UPDATED:
Key Details
Property Type Single Family Home
Sub Type Single Family Residence
Listing Status Active
Purchase Type For Sale
Square Footage 1,932 sqft
Price per Sqft $413
Subdivision Ridgefield Highlands
MLS Listing ID 874437
Style Ranch
Bedrooms 2
Full Baths 1
Half Baths 1
HOA Fees $300/ann
HOA Y/N Yes
Rental Info No
Year Built 1956
Annual Tax Amount $11,155
Lot Size 0.310 Acres
Acres 0.31
Property Sub-Type Single Family Residence
Source onekey2
Property Description
Location
State NY
County Suffolk County
Rooms
Basement Finished
Interior
Interior Features First Floor Bedroom, First Floor Full Bath, Eat-in Kitchen, Formal Dining
Heating Baseboard
Cooling Central Air
Fireplace No
Appliance Dishwasher, Microwave, Refrigerator
Laundry In Basement
Exterior
Parking Features Driveway, Garage
Garage Spaces 1.0
Utilities Available Cable Available, Electricity Available, Natural Gas Connected
Total Parking Spaces 3
Garage true
Building
Sewer Septic Tank
Water Public
Structure Type Frame
Schools
Elementary Schools Southdown School
Middle Schools J Taylor Finley Middle School
High Schools Huntington
School District Huntington
Others
Senior Community No
Special Listing Condition None



