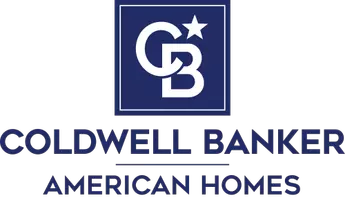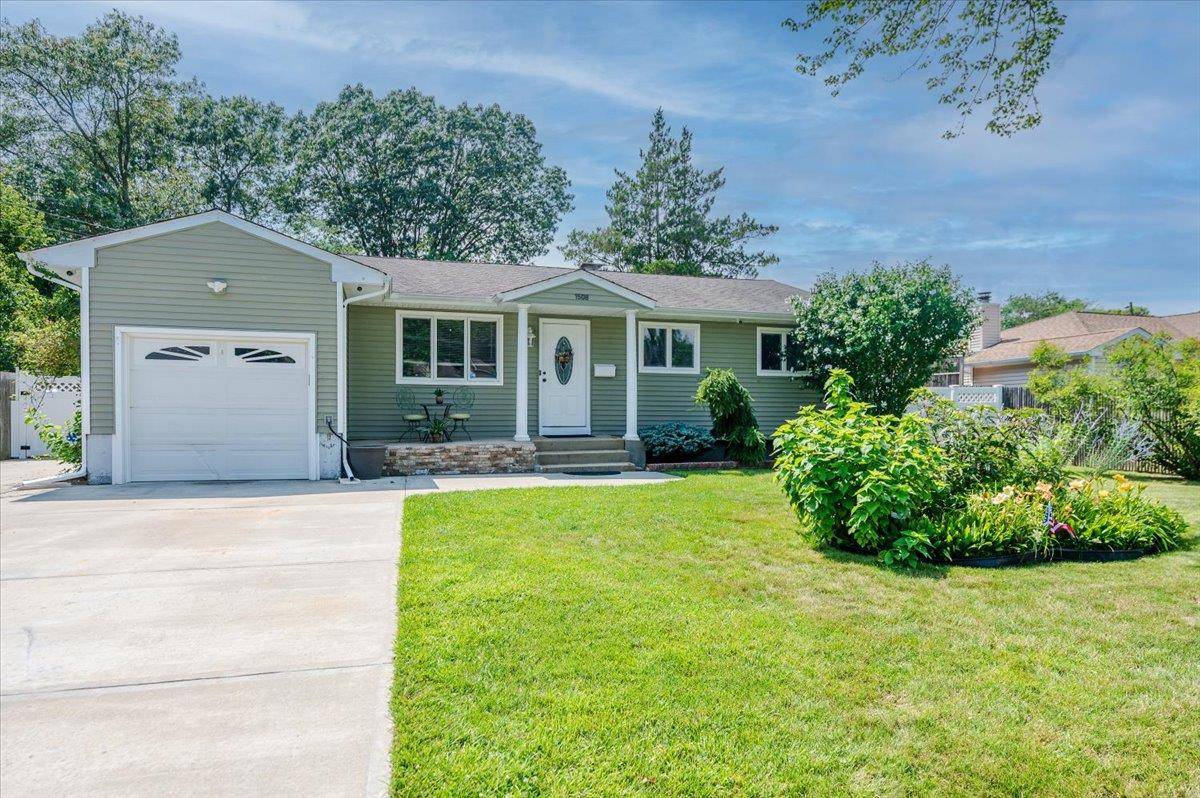UPDATED:
Key Details
Property Type Single Family Home
Sub Type Single Family Residence
Listing Status Active
Purchase Type For Sale
Square Footage 1,056 sqft
Price per Sqft $520
Subdivision Chicago Park
MLS Listing ID 890460
Style Ranch
Bedrooms 3
Full Baths 1
HOA Y/N No
Rental Info No
Year Built 1965
Annual Tax Amount $12,706
Lot Size 10,890 Sqft
Acres 0.25
Property Sub-Type Single Family Residence
Source onekey2
Property Description
Additional features include a water filtration system, one-car garage, and the efficiency of gas cooking, gas heat, and a gas dryer. This home perfectly blends comfort, functionality, and timeless charm located in Islip School District. Just minutes away from downtown for shopping, dining and town beaches.
Location
State NY
County Suffolk County
Rooms
Basement Full
Interior
Interior Features First Floor Bedroom, First Floor Full Bath, Cathedral Ceiling(s), Eat-in Kitchen, Formal Dining, Kitchen Island, Open Floorplan, Pantry, Storage
Heating Baseboard, Natural Gas
Cooling Ductless
Flooring Hardwood
Fireplaces Number 1
Fireplaces Type Living Room
Fireplace Yes
Appliance Convection Oven, Dishwasher, Dryer, Gas Cooktop, Refrigerator, Stainless Steel Appliance(s), Tankless Water Heater, Washer, Water Purifier Owned
Laundry In Basement, Laundry Room
Exterior
Exterior Feature Fire Pit, Mailbox, Rain Gutters
Parking Features Driveway, Garage
Garage Spaces 2.0
Fence Fenced
Utilities Available Electricity Connected, Natural Gas Connected, Sewer Connected
Garage true
Private Pool No
Building
Lot Description Back Yard, Front Yard, Landscaped, Level, Private
Foundation Concrete Perimeter
Sewer Public Sewer
Water Public
Level or Stories Two
Structure Type Vinyl Siding
Schools
Elementary Schools Wing Elementary School
Middle Schools Islip Middle School
High Schools Islip
School District Islip
Others
Senior Community No
Special Listing Condition Notice Of Default



