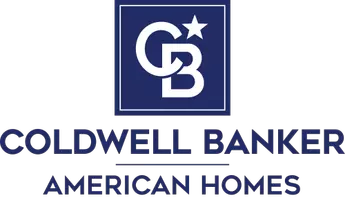UPDATED:
Key Details
Property Type Single Family Home
Sub Type Single Family Residence
Listing Status Active
Purchase Type For Sale
Square Footage 4,810 sqft
Price per Sqft $205
MLS Listing ID 892091
Style Contemporary
Bedrooms 4
Full Baths 3
Half Baths 1
HOA Y/N No
Rental Info No
Year Built 1995
Annual Tax Amount $22,187
Lot Size 25.460 Acres
Acres 25.46
Property Sub-Type Single Family Residence
Source onekey2
Property Description
Location
State NY
County Out Of Area
Rooms
Basement Finished, Full, See Remarks, Storage Space, Walk-Out Access
Interior
Interior Features First Floor Bedroom, First Floor Full Bath, Beamed Ceilings, Cathedral Ceiling(s), Ceiling Fan(s), Central Vacuum, Chandelier, Chefs Kitchen, Double Vanity, Eat-in Kitchen, Entrance Foyer, High Ceilings, High Speed Internet, In-Law Floorplan, Kitchen Island, Natural Woodwork, Open Floorplan, Open Kitchen, Pantry, Quartz/Quartzite Counters, Soaking Tub, Walk-In Closet(s)
Heating ENERGY STAR Qualified Equipment, Forced Air, Propane, Solar, Radiant Floor
Cooling Central Air, ENERGY STAR Qualified Equipment
Flooring Hardwood, Laminate, Tile
Fireplaces Number 3
Fireplaces Type Family Room, Gas, Living Room
Fireplace Yes
Appliance Convection Oven, Cooktop, Dishwasher, Disposal, Dryer, ENERGY STAR Qualified Appliances, Exhaust Fan, Gas Cooktop, Microwave, Refrigerator, Stainless Steel Appliance(s), Trash Compactor, Washer, Indirect Water Heater
Laundry Laundry Room
Exterior
Exterior Feature Fire Pit, Garden
Garage Spaces 10.0
Fence Back Yard, Partial
Utilities Available Cable Connected, Electricity Connected, Propane
View Mountain(s), Panoramic, Trees/Woods
Garage true
Private Pool No
Building
Lot Description Garden, Landscaped, Level, Near School, Near Shops, Part Wooded, Private, Secluded, Views
Sewer Septic Tank
Water Well
Structure Type Cedar,Energy Star
Schools
Elementary Schools Ridge Road School
Middle Schools Horseheads Middle School
High Schools Horseheads
School District Horseheads
Others
Senior Community No
Special Listing Condition None
Virtual Tour https://action-house-media.aryeo.com/videos/0197b6bf-40a9-7386-94db-8a0bff38d381



