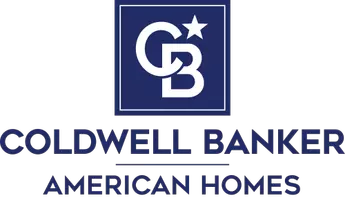OPEN HOUSE
Sun Jul 27, 2:00pm - 3:30pm
UPDATED:
Key Details
Property Type Single Family Home
Sub Type Single Family Residence
Listing Status Active
Purchase Type For Sale
Square Footage 1,420 sqft
Price per Sqft $475
MLS Listing ID 876023
Style Split Level
Bedrooms 4
Full Baths 1
Half Baths 1
HOA Y/N No
Rental Info No
Year Built 1960
Annual Tax Amount $11,918
Lot Size 10,001 Sqft
Acres 0.2296
Property Sub-Type Single Family Residence
Source onekey2
Property Description
Location
State NY
County Suffolk County
Rooms
Basement Finished, Full
Interior
Interior Features First Floor Bedroom, First Floor Full Bath, Entrance Foyer
Heating Forced Air, Natural Gas
Cooling Central Air
Flooring Ceramic Tile, Hardwood
Fireplaces Type None
Fireplace No
Appliance Dishwasher, Dryer, Microwave, Refrigerator, Stainless Steel Appliance(s)
Exterior
Exterior Feature Basketball Hoop
Parking Features Driveway, Private
Garage Spaces 1.0
Fence Fenced
Pool Electric Heat, In Ground, Outdoor Pool
Utilities Available See Remarks
Garage true
Private Pool Yes
Building
Lot Description Private
Foundation Pillar/Post/Pier
Sewer Public Sewer
Water Public
Level or Stories Multi/Split
Structure Type Brick,Frame,Vinyl Siding
Schools
Elementary Schools May Moore Primary School
Middle Schools Robert Frost Middle School
High Schools Deer Park
School District Deer Park
Others
Senior Community No
Special Listing Condition None



