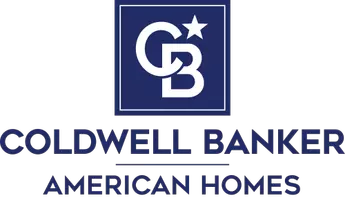Open House
Sat Sep 06, 2:30pm - 4:00pm
Sun Sep 07, 2:30pm - 4:00pm
UPDATED:
Key Details
Property Type Single Family Home
Sub Type Single Family Residence
Listing Status Active
Purchase Type For Sale
Square Footage 1,500 sqft
Price per Sqft $599
MLS Listing ID 904353
Style Exp Ranch,Ranch
Bedrooms 4
Full Baths 2
HOA Y/N No
Rental Info No
Year Built 1962
Annual Tax Amount $16,431
Lot Size 0.460 Acres
Acres 0.46
Property Sub-Type Single Family Residence
Source onekey2
Property Description
Location
State NY
County Suffolk County
Rooms
Basement Full, Storage Space, Walk-Out Access
Interior
Interior Features First Floor Bedroom, First Floor Full Bath, Eat-in Kitchen, Formal Dining, Primary Bathroom, Storage, Walk Through Kitchen, Walk-In Closet(s)
Heating Natural Gas
Cooling Central Air
Flooring Hardwood
Fireplaces Number 1
Fireplaces Type Gas, Living Room
Fireplace Yes
Appliance Dishwasher, Dryer, Gas Cooktop, Microwave, Oven, Refrigerator
Laundry In Basement
Exterior
Parking Features Driveway
Garage Spaces 2.0
Fence Fenced
Pool In Ground
Utilities Available Electricity Connected, Natural Gas Connected, Sewer Connected, Trash Collection Public
Total Parking Spaces 5
Garage true
Private Pool Yes
Building
Lot Description Near Golf Course, Near Public Transit, Near School, Near Shops, Sprinklers In Front, Sprinklers In Rear
Sewer Cesspool
Water Public
Level or Stories One
Structure Type Brick,Frame
Schools
Elementary Schools Vanderbilt Elementary School
Middle Schools Candlewood Middle School
High Schools Half Hollow Hills
School District Half Hollow Hills
Others
Senior Community No
Special Listing Condition None



