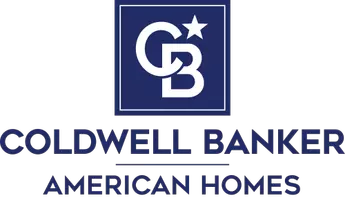Open House
Sat Sep 06, 12:00pm - 2:00pm
Sun Sep 07, 12:00pm - 2:00pm
UPDATED:
Key Details
Property Type Single Family Home
Sub Type Single Family Residence
Listing Status Active
Purchase Type For Sale
Square Footage 2,904 sqft
Price per Sqft $251
MLS Listing ID 894848
Style Colonial
Bedrooms 4
Full Baths 2
HOA Y/N No
Rental Info No
Year Built 1950
Annual Tax Amount $13,857
Lot Size 0.280 Acres
Acres 0.28
Property Sub-Type Single Family Residence
Source onekey2
Property Description
Inside, you'll find: Hardwood floors throughout—not that laminate “kind of looks like wood if you squint” nonsense. A massive Eat-In Kitchen with a farmhouse sink, updated wood cabinets, quartz countertops, and a backsplash that's so gorgeous it deserves its own Instagram. 1st floor den—or hey, call it a 5th bedroom if you want. Options, baby. Upstairs? 4 legit bedrooms (no broom closets pretending to be bedrooms here). The King-Sized Master Bedroom rules the roost, and the other bedrooms? Large and in charge. 2 full baths that won't have you waiting in line like it's Penn Station. Home office—so you can Zoom in style. Now, let's talk extras: In-Ground Pool basically your very own vacation spot. Why pay for a resort when you can belly flop in your backyard? 3/4 finished basement with utilities and laundry. Whether you're hiding from your in-laws or folding towels, this space delivers. Formal dining room—for when you wanna eat like adults instead of on the couch. Solar panels—because saving cash on your bills feels better than finding $20 in your jeans. 2-zone gas heat, gas water heater, and TWO A/C units that stay. 100 AMP electric service—plenty of juice without having to flip breakers every time you toast a bagel. Roof only 10 years old—in house years, that's basically a teenager. Front PVC fence installed in 2023—fresh, clean, and keeps your business your business.
This isn't just a house—it's a lifestyle upgrade with ATTITUDE. Big, bold, and built to handle whatever you throw at it (except maybe your ex moving in… but hey, you've got space).
Location
State NY
County Suffolk County
Rooms
Basement Partially Finished
Interior
Interior Features First Floor Full Bath, Ceiling Fan(s), Eat-in Kitchen, Formal Dining, Open Kitchen, Quartz/Quartzite Counters, Recessed Lighting
Heating Natural Gas
Cooling Wall/Window Unit(s)
Flooring Hardwood, Tile
Fireplace No
Appliance Dishwasher, Dryer, Gas Oven, Microwave, Refrigerator, Washer, Gas Water Heater
Exterior
Garage Spaces 1.0
Fence Fenced, Full, Wood
Pool Fenced, In Ground
Utilities Available Cable Connected, Electricity Connected, Natural Gas Connected, Water Connected
Garage true
Private Pool Yes
Building
Sewer Cesspool
Water Public
Level or Stories Two
Structure Type Frame
Schools
Elementary Schools John Pearl Elementary School
Middle Schools Oakdale-Bohemia Middle School
High Schools Connetquot
School District Connetquot
Others
Senior Community No
Special Listing Condition None



