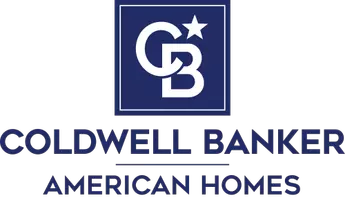Open House
Sat Sep 06, 1:00pm - 2:45pm
UPDATED:
Key Details
Property Type Single Family Home
Sub Type Single Family Residence
Listing Status Active
Purchase Type For Sale
Square Footage 2,300 sqft
Price per Sqft $469
Subdivision Whippoorwill Hills
MLS Listing ID 905809
Bedrooms 3
Full Baths 2
Half Baths 1
HOA Fees $1,017/mo
HOA Y/N Yes
Rental Info No
Year Built 1999
Annual Tax Amount $23,367
Lot Size 7,405 Sqft
Acres 0.17
Property Sub-Type Single Family Residence
Source onekey2
Property Description
Location
State NY
County Westchester County
Rooms
Basement Unfinished, Walk-Out Access
Interior
Interior Features First Floor Bedroom, First Floor Full Bath, Cathedral Ceiling(s), Eat-in Kitchen, High Ceilings, Kitchen Island, Natural Woodwork, Open Floorplan, Recessed Lighting, Walk-In Closet(s)
Heating Natural Gas
Cooling Central Air
Flooring Carpet, Hardwood
Fireplaces Number 1
Fireplace Yes
Appliance Dishwasher, Dryer, Oven, Range, Refrigerator, Washer
Laundry In Basement
Exterior
Exterior Feature Awning(s)
Garage Spaces 2.0
Utilities Available Cable Available, Natural Gas Connected, Phone Available, Sewer Connected, Trash Collection Public, Water Connected
Amenities Available Basketball Court, Clubhouse, Gated, Landscaping, Maintenance Grounds, Playground, Pool, Tennis Court(s)
View Trees/Woods
Garage true
Private Pool No
Building
Lot Description Back Yard, Near Public Transit, Near School, Near Shops, Private
Foundation Pillar/Post/Pier
Sewer Public Sewer
Water Public
Schools
Elementary Schools Coman Hill
Middle Schools H C Crittenden Middle School
High Schools Byram Hills
School District Byram Hills
Others
Senior Community No
Special Listing Condition None



