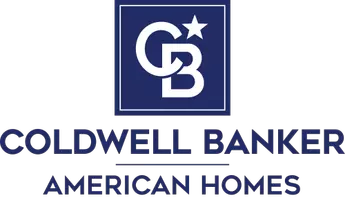Open House
Sat Sep 06, 12:00pm - 2:00pm
Sun Sep 07, 12:00pm - 2:00pm
UPDATED:
Key Details
Property Type Single Family Home
Sub Type Single Family Residence
Listing Status Active
Purchase Type For Sale
Square Footage 1,815 sqft
Price per Sqft $324
MLS Listing ID 906794
Style Exp Cape
Bedrooms 4
Full Baths 2
HOA Y/N No
Rental Info No
Year Built 1952
Annual Tax Amount $11,177
Lot Size 0.290 Acres
Acres 0.29
Lot Dimensions 75' x 170'
Property Sub-Type Single Family Residence
Source onekey2
Property Description
Welcome to this beautifully maintained Cape Cod style home offering 4 spacious bedrooms and 2 full bathrooms. The versatile fourth bedroom, with its own private side entrance, is perfect as an office, guest suite, or nanny's quarters.
Step inside to find an updated kitchen featuring elegant quartz countertops, hardwood floors throughout, recessed lighting, and bathrooms in excellent condition. This home is truly move-in ready—just bring your furniture and enjoy!
The generous dining room is ideal for entertaining, while the large living/family room provides plenty of space for gatherings. Outdoors, the expansive, flat backyard is perfect for recreational activities and has ample room to add a pool or customize to suit your lifestyle.
With its thoughtful layout, modern updates, and inviting indoor-outdoor flow, this home is perfect for both everyday living and hosting family and friends.
Location
State NY
County Suffolk County
Rooms
Basement Unfinished
Interior
Interior Features First Floor Bedroom, First Floor Full Bath, Eat-in Kitchen, Formal Dining, Kitchen Island, Quartz/Quartzite Counters, Recessed Lighting, Storage
Heating Ducts, Forced Air, Oil, Propane
Cooling Wall/Window Unit(s)
Fireplace No
Appliance Convection Oven, Dishwasher, Dryer, Gas Oven, Gas Range, Microwave, Refrigerator, Stainless Steel Appliance(s), Washer
Exterior
Utilities Available Cable Connected, Electricity Connected, Natural Gas Available, Phone Connected, Propane, Trash Collection Private, Water Connected
Garage false
Private Pool No
Building
Lot Description Back Yard, Cleared, Garden, Near Public Transit, Near School, Near Shops, Private
Foundation Other
Sewer Cesspool
Water Public
Structure Type Other,Vinyl Siding
Schools
Elementary Schools Oxhead Road School
Middle Schools Dawnwood Middle School
High Schools Middle Country
School District Middle Country
Others
Senior Community No
Special Listing Condition None



