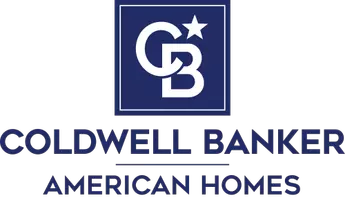UPDATED:
Key Details
Property Type Condo
Sub Type Condominium
Listing Status Active
Purchase Type For Sale
Square Footage 1,132 sqft
Price per Sqft $353
Subdivision Bretton Woods
MLS Listing ID 907830
Style Other
Bedrooms 2
Full Baths 2
HOA Fees $717/mo
HOA Y/N Yes
Rental Info No
Year Built 1975
Annual Tax Amount $4,364
Lot Size 1,306 Sqft
Acres 0.03
Property Sub-Type Condominium
Source onekey2
Property Description
Enjoy resort-style living in this highly sought-after community, which offers 24-hour security and an incredible array of amenities, including an indoor and outdoor pool, bowling alley, restaurant, tennis courts, fitness center, pickleball, and so much more!
Don't miss your chance to live in one of the most desirable communities on Long Island, where every day feels like a vacation!
Location
State NY
County Suffolk County
Rooms
Basement Common
Interior
Interior Features First Floor Bedroom, First Floor Full Bath, Ceiling Fan(s), Eat-in Kitchen, Granite Counters, Primary Bathroom, Storage
Heating Electric
Cooling Central Air
Flooring Carpet, Hardwood
Fireplace No
Appliance Dishwasher, Dryer, Electric Water Heater, Microwave, Oven, Refrigerator, Stainless Steel Appliance(s), Washer
Laundry In Unit
Exterior
Exterior Feature Basketball Court, Basketball Hoop, Courtyard, Mailbox, Playground, Tennis Court(s)
Parking Features Parking Lot
Fence Fenced
Pool In Ground, Indoor, Outdoor Pool
Utilities Available Cable Available, Cable Connected, Electricity Available, Electricity Connected, Trash Collection Private, Trash Collection Public, Water Available, Water Connected
Amenities Available Basketball Court, Car Wash Area, Clubhouse, Fitness Center, Gated, Golf Course, Landscaping, Lounge, Maintenance Grounds, Parking, Playground, Pool, Sauna, Security, Snow Removal, Spa/Hot Tub, Tennis Court(s), Trash
Garage false
Building
Story 1
Sewer Cesspool
Water Public
Level or Stories One
Structure Type Frame
Schools
Elementary Schools Longwood Middle School
Middle Schools Longwood Junior High School
High Schools Longwood
School District Longwood
Others
Senior Community No
Special Listing Condition None
Pets Allowed No Dogs



