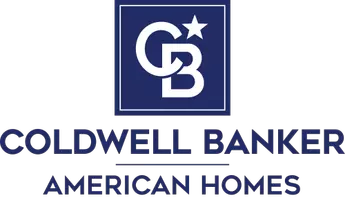UPDATED:
Key Details
Property Type Single Family Home
Sub Type Single Family Residence
Listing Status Active
Purchase Type For Sale
Square Footage 2,000 sqft
Price per Sqft $217
MLS Listing ID 908161
Style Ranch
Bedrooms 3
Full Baths 2
Half Baths 1
HOA Y/N No
Rental Info No
Year Built 1988
Annual Tax Amount $4,741
Lot Size 8.640 Acres
Acres 8.64
Property Sub-Type Single Family Residence
Source onekey2
Property Description
Location
State NY
County Sullivan County
Rooms
Basement Bilco Door(s), Partial, See Remarks, Storage Space, Walk-Out Access
Interior
Interior Features First Floor Bedroom, First Floor Full Bath, Cathedral Ceiling(s), Ceiling Fan(s), Eat-in Kitchen, Entrance Foyer, Open Kitchen, Pantry, Primary Bathroom, Storage, Walk Through Kitchen, Walk-In Closet(s), Washer/Dryer Hookup
Heating Baseboard, Oil, Wood
Cooling Wall/Window Unit(s)
Flooring Carpet, Ceramic Tile, Concrete, Hardwood, Linoleum, Tile
Fireplace No
Appliance Dishwasher, Dryer, Electric Range, Electric Water Heater, Exhaust Fan, Gas Range, Refrigerator, Washer, Water Softener Owned
Exterior
Exterior Feature Garden, Lighting, Mailbox, Rain Gutters
Parking Features Driveway, Garage, Private
Garage Spaces 4.0
Utilities Available Electricity Connected, Propane, Sewer Connected, Trash Collection Private, Water Connected
Waterfront Description Creek
Garage true
Private Pool No
Building
Lot Description Back Yard, Cleared, Front Yard, Landscaped, Part Wooded, Secluded, Sloped
Foundation Concrete Perimeter
Sewer Septic Tank
Water Well
Level or Stories One
Structure Type Batts Insulation,Fiberglass Insulation,Frame,Vinyl Siding
Schools
Elementary Schools George Ross Mackenzie Elem Sch
Middle Schools Eldred Junior-Senior High School
High Schools Eldred
School District Eldred
Others
Senior Community No
Special Listing Condition None



